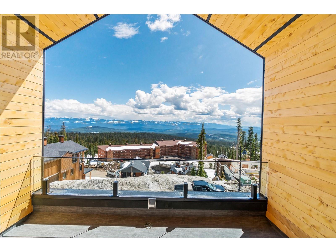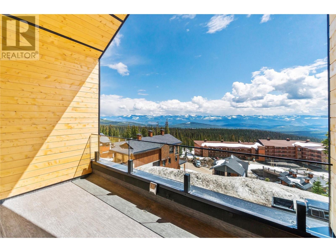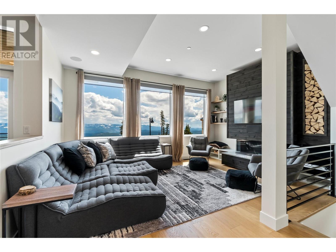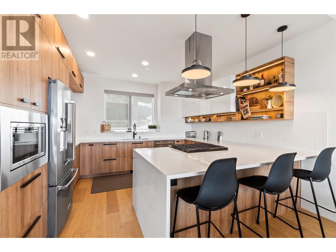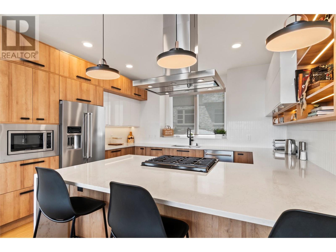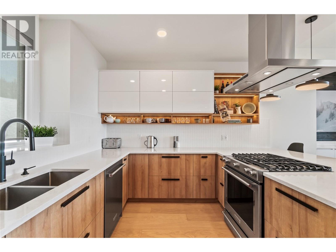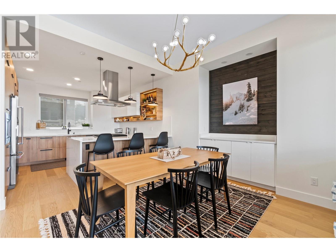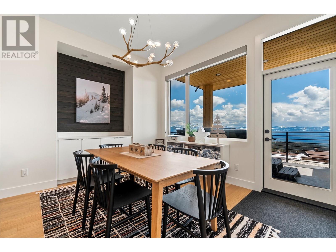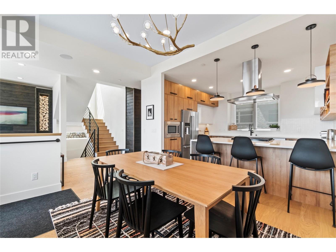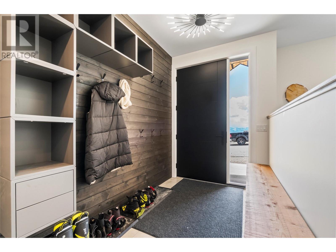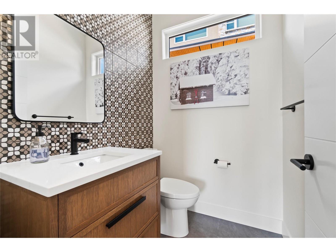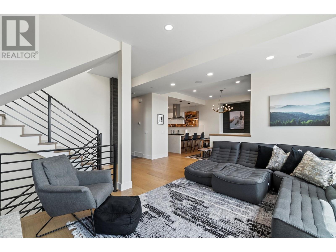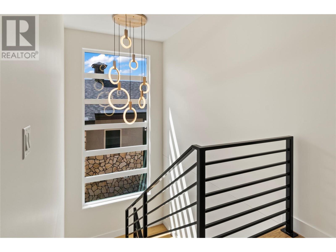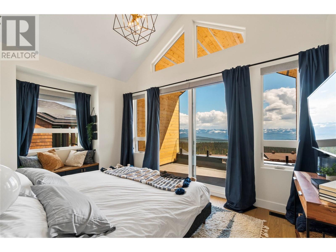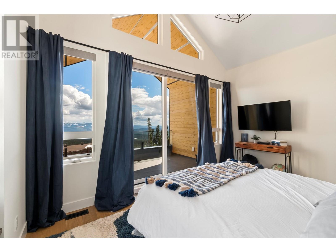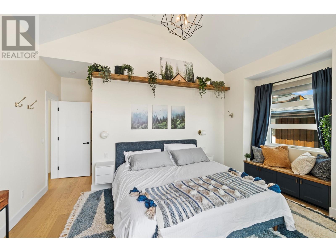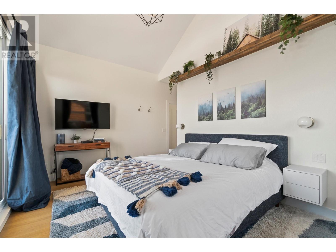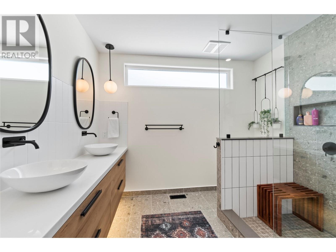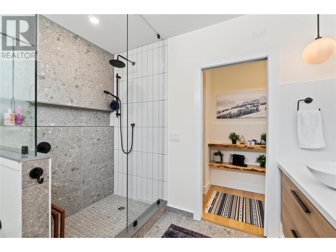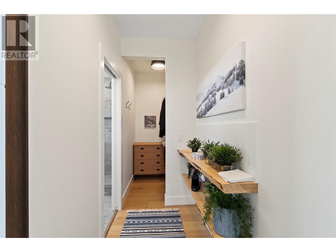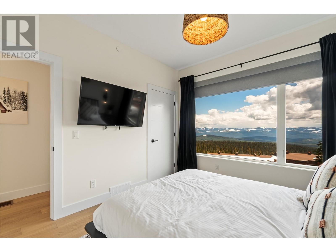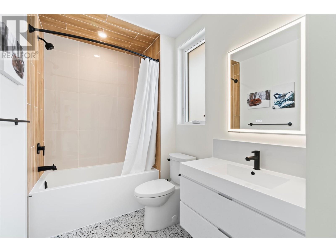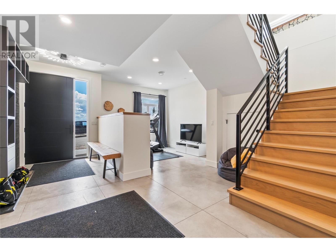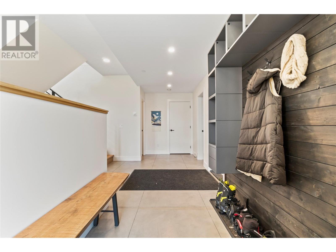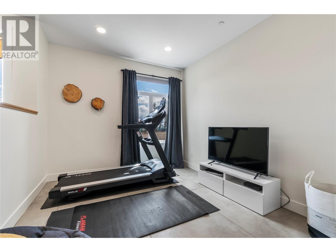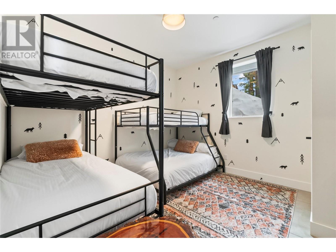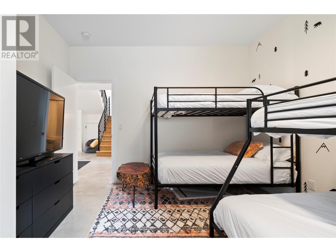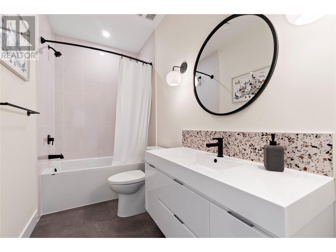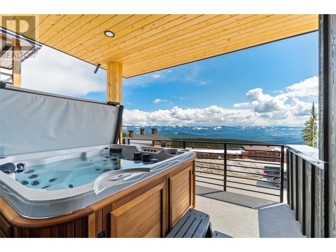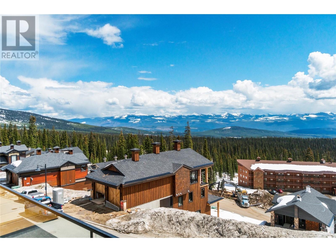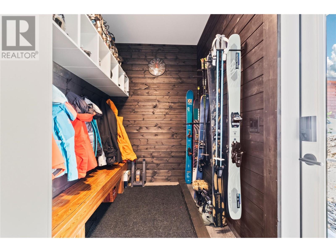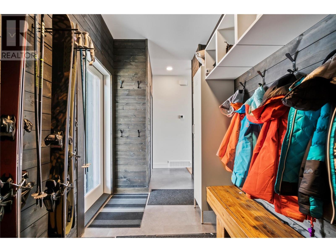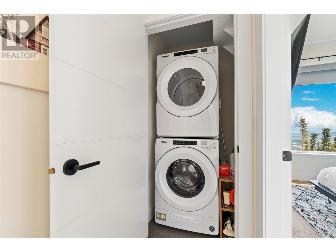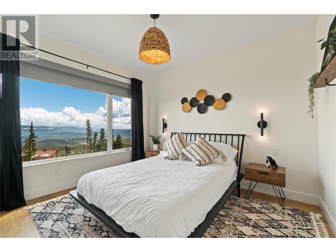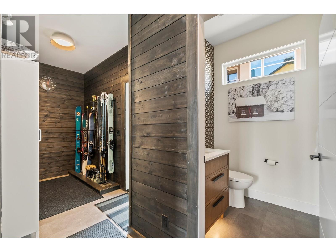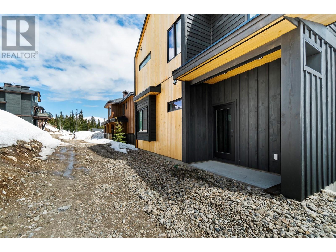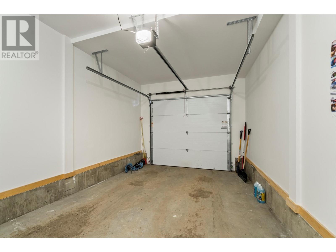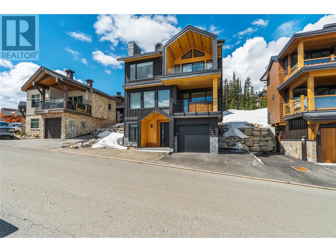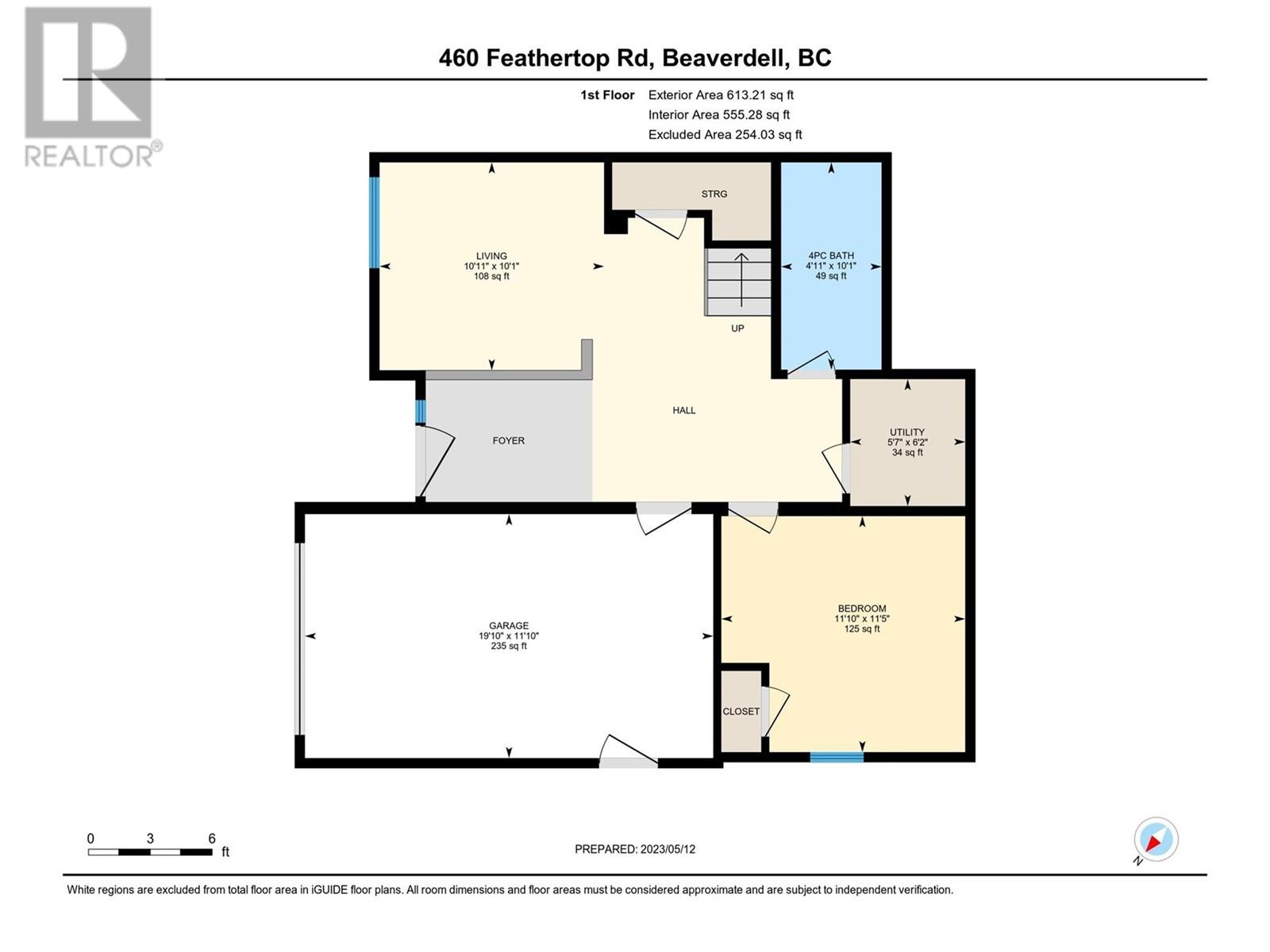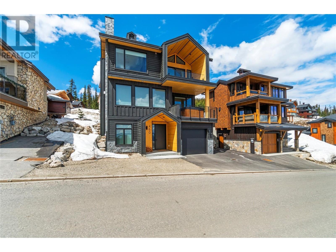
460 Feathertop Way
Big White, British Columbia V1P1P3
$1,695,000
ID# 10302330
| Bathroom Total | 4 |
| Bedrooms Total | 4 |
| Half Bathrooms Total | 1 |
| Year Built | 2021 |
| Heating Type | Other |
| Stories Total | 3 |
| Mud room | Second level | 5'7'' x 10'5'' |
| 2pc Bathroom | Second level | 5'6'' x 4'10'' |
| Dining room | Second level | 11'7'' x 14'2'' |
| Kitchen | Second level | 11'6'' x 13'3'' |
| Family room | Second level | 11'10'' x 17'2'' |
| Full bathroom | Third level | 9'6'' x 5'8'' |
| Bedroom | Third level | 10'8'' x 11'8'' |
| Bedroom | Third level | 8'11'' x 7'8'' |
| 4pc Ensuite bath | Third level | 9'8'' x 7'8'' |
| Primary Bedroom | Third level | 16'10'' x 14'11'' |
| Living room | Main level | 10'11'' x 10'1'' |
| 4pc Bathroom | Main level | 4'11'' x 10'1'' |
| Utility room | Main level | 5'7'' x 6'2'' |
| Bedroom | Main level | 11'10'' x 11'5'' |
| Other | Main level | 19'10'' x 11'10'' |
MORTGAGE CALC.




